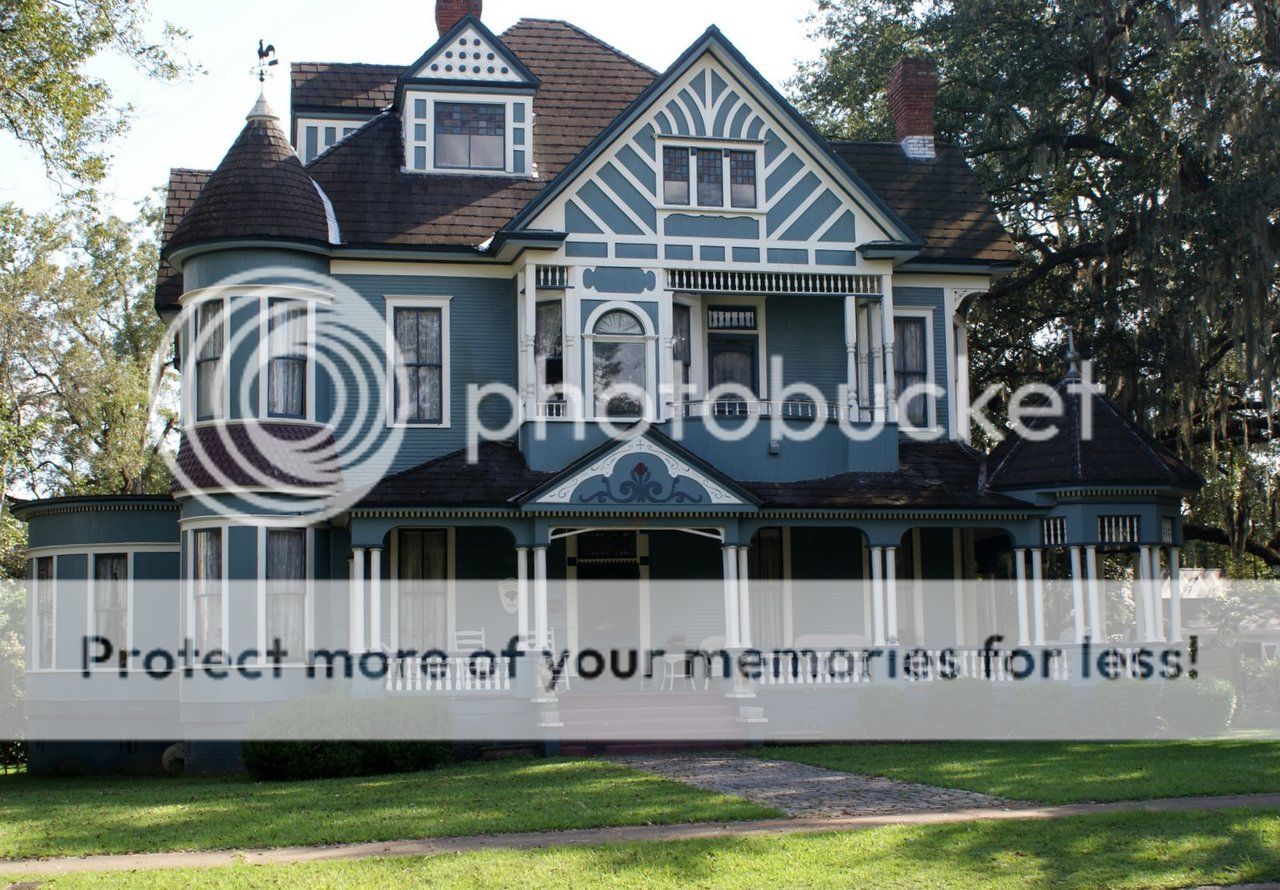|
|
|
|
|
|
|
|
|
 Posted: Thu Sep 22, 2016 4:27 am Posted: Thu Sep 22, 2016 4:27 am
The family sized country home was built about a hundred years ago, three floors including an attic. When originally purchased the entire property was in a state of disrepair, not inhabited for more than a decade, the front porch was sagging, and no windows remained intact on the first floor. Water damage gave the entire structure a dank dungeon like feel; while the weeds growing up around the home made one feel as though they were walking onto the set of a horror movie. Where's the private cemetery? Settled a large wooded lot, the place was more than a little foreboding, making it fortunate for Trivii who was able to buy the place for a song! In the eight years that Trivii has been sorting out upgrades. The exterior has been restored (though the garden still needs some love), the place is once again structurally sound and has a fresh coat of Dresden blue on the outside, trimmed in white. Trivii has repaired the porch and veranda, established a patio with latices of herbs growing and the entire downstairs is now live-able, but not all rooms are fully decorated. The second floor has 4 bedrooms including the master bedroom. At the first sight, you have to peer through the shadow of some old, dark, twisted trees, however, standing back from the main road - which ran through the village proper, was a garden, overgrown with weeds and sickly looking vegetable plants.
|
 |
 |
|
|
|
|
|
|
|
|
|
|
|
|
 Posted: Thu Sep 22, 2016 4:31 am Posted: Thu Sep 22, 2016 4:31 am
The Foyer The entry hall itself is neither large nor elaborately appointed. Done in an elegant vintage style with silk wallpaper and hurricane lamps, there is an umbrella and walking-stick stand near the door, as well as a tall coat tree with hat hooks. The floor is the original hard wood, brought to a high gloss through multiple sanding, conditioning, sealing and waxing coats. The staircase curves up along the wall that connects to the dining room and under the stairs in the Foyer is a washroom for guests...
|
 |
 |
|
|
|
|
|
|
|
|
|
|
|
|
|
|
|
 Posted: Thu Sep 22, 2016 4:36 am Posted: Thu Sep 22, 2016 4:36 am
The Parlor The Parlor is immediately to the left off the Foyer. The walls are done in sage green, the windows are covered in simple cream lace curtains with heavier drapes in a complimenting color in place to block out light on excessively bright days or keep out the cold in winter. The drapes are replaced seasonally and often reflect the feel for an approaching holiday. While still a formal receiving room the furnishings are comfortable and inviting, with the exception of a few botanical prints the only art is a single impressionist painting over the mantle that depicts a cabin with a single candle in the window, shrouded in either mist or rain... There is a conspicuous lack of electronics.
|
 |
 |
|
|
|
|
|
|
|
|
|
|
|
|
 Posted: Thu Sep 22, 2016 4:37 am Posted: Thu Sep 22, 2016 4:37 am
The Sitting Room If you travel down the hallway from the Foyer again to the left is the less formal Sitting Room, Family Room, Living Room or Den if you prefer. The wood flooring in this room was not able to be salvaged, in its place Trivii had travertine stone tiles laid. Keeping the room bright with mushroom colored walls, taupe, grey and blue accents with a mix of antique and modern comforts. This includes a wall mounted television and surround sound home theater setup. When in need of a change of pace Trivii can usually be found with a blanket in the window seat... normally working from her laptop.
|
 |
 |
|
|
|
|
|
|
|
|
|
|
|
|
|
|
|
 Posted: Thu Sep 22, 2016 4:44 am Posted: Thu Sep 22, 2016 4:44 am
The Dining Room Directly to the right of the Foyer stairs is the entrance to the Dining Room. Wanting a room suitable for guests as well as intimate occasions, the walls are painted an autumn red with white accents and oriental rugs. There are two buffet's in the room, one to serve as a breakfast buffet the other with wine and liqueur decanters. Art is kept to a minimum with just a few black and white photographs on the mantle and candles on the table. A padded bench in the bay window makes a comfortable invitation for rainy day contemplation.
|
 |
 |
|
|
|
|
|
|
|
|
|
|
|
|
 Posted: Thu Sep 22, 2016 4:59 am Posted: Thu Sep 22, 2016 4:59 am
The Kitchen The Kitchen itself is only entered through the dining room or the outside, there was a set of servants stairs however Trivii had them removed, through the doorway to the pantry is another door out of the house and the actual mud room. The floors are part of an original granite hearth, which has been brought to a high polish, the cabinets a rich walnut, the walls are painted the same color as patina on copper, the counters and sink are in fact molded sheets of solid copper with black and grey glass tile backsplash. Being an older home without much natural lighting in the kitchen or pantry there has been quite a bit of accent and task lighting installed.
|
 |
 |
|
|
|
|
|
|
|
|
|
|
|
|
|
|
|
 Posted: Thu Sep 22, 2016 5:00 am Posted: Thu Sep 22, 2016 5:00 am
Trivii's Home Office~No Fiends Allowed~We'll see about that. <<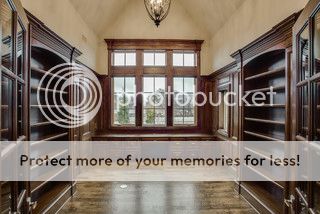 This space must have been intended as the housekeepers office originally, where silver would have been polished, fine china stored and the household accounts kept. The small space however with its tucked away position, out of sight, out of mind setup perfectly suits the homes new mistress. The decor is rather simple, cream walls with deep walnut shelves and storage. Some small adjustments, the addition of the secretary desk, filing cabinet, wall safe and comfortable chairs its close enough to the kitchen that Trivii doesn't risk killing herself when goes in search of sustenance while working on her writing.
|
 |
 |
|
|
|
|
|
|
|
|
|
|
|
|
 Posted: Thu Sep 22, 2016 4:08 pm Posted: Thu Sep 22, 2016 4:08 pm
The Solarium Connected off the back of the home, there is currently an outside entrance, an entrance off the sitting room and a door from the the hall off the Foyer. While not fully decorated, with just a chaise lounge and home to just a few ferns at the moment, the travertine floor from the Sitting room can also be found here. With architectural details that give the space a slightly art nouveau feel.
|
 |
 |
|
|
|
|
|
|
|
|
|
|
|
|
|
|
|
 Posted: Thu Sep 22, 2016 4:13 pm Posted: Thu Sep 22, 2016 4:13 pm
The Veranda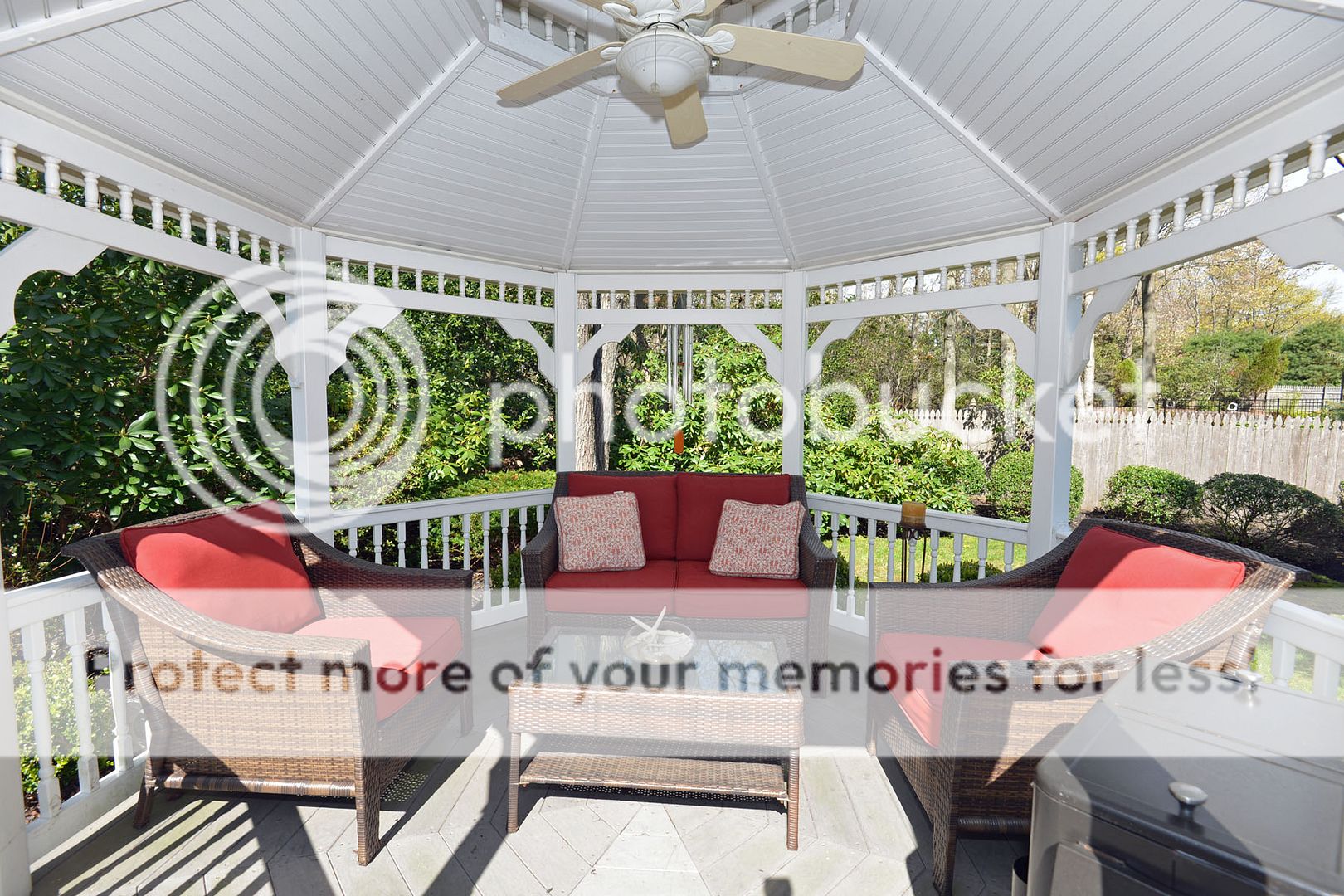 The Veranda is a wrap around porch that encompasses the front and west side of the house, in the North-West corner is the outdoor room they refer to as The Veranda. This is something of an attached gazebo that has a small sitting area for either cocktails or a light meal.
|
 |
 |
|
|
|
|
|
|
|
|
|
|
|
|
 Posted: Thu Sep 22, 2016 4:20 pm Posted: Thu Sep 22, 2016 4:20 pm
Trivii's Bedroom - The Master Suite
|
 |
 |
|
|
|
|
|
|
|
|
|
|
|
|
|
|
|
 Posted: Thu Sep 22, 2016 4:29 pm Posted: Thu Sep 22, 2016 4:29 pm
Carnelian's Bedroom This room is on the far left from the stairs, wrapping around by the front of the house. Originally Trivii wanted to keep the space simple, as she knew that Nell's tastes would change with age, but the every vibrant Fiend had other opinions. The walls were dry brushed with an blue given them uneven coverage and a rough finish. The a couple of the windows had were painted with glass paint to filter in lights of various shades of amber. There are shelves full of colored bottles, and bolts of colored fabric stretched across the ceiling creating waves of color. The bed is raised diaz stile to allow the little dancer the dramatic accent and decent the space under the bed was craftily used for storage. There is a shelf with a collection of half used, dog eared notebooks, journals and reference materials for god only knows what. Near a window sits a desk and on the other-side of the room a vanity. All the furniture in a dark tobacco stained wood.
|
 |
 |
|
|
|
|
|
|
|
|
|
|
|
|
 Posted: Thu Sep 22, 2016 4:34 pm Posted: Thu Sep 22, 2016 4:34 pm
The Dressing Room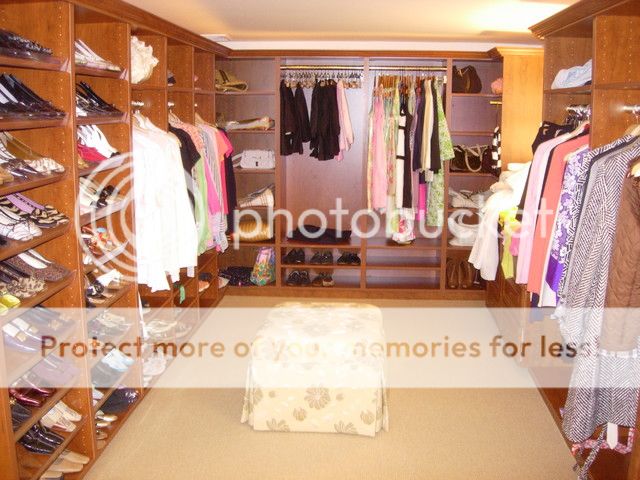 Previously a Jack & Jill en-suite bathroom, Trivii had it remodeled into a dressing room because of her personal dislike for that particular architectural feature. Currently a shotgun room Connecting Carnelian's Bedroom to the adjoining spare bedroom this space has some rather magnificent storage for an expanded Wardrobe. Two built in tall-boy dressers, a few slide out flat shelves for dedicates and two solid walls designed for hanging clothes. Currently only the outside wall is in use, and not completely at that, six sari's of various colors and bead work with assorted veils and scarves overflow from the space in Carnelian's bedroom. Otherwise, shelves, drawers and hangers remain empty.
|
 |
 |
|
|
|
|
|
|
|
|
|
|
|
|
|
|
|
 Posted: Thu Sep 22, 2016 4:36 pm Posted: Thu Sep 22, 2016 4:36 pm
Spare Room(Nephrite's Room)  This is the third upstairs bedroom (Connected to Carnelian's via the Dressing Room). It has yet to be decorated as Trivii has not found a use for the space. Too small, where am I supposed to put all my dresses?
|
 |
 |
|
|
|
|
|
|
|
|
|
|
|
|
 Posted: Thu Sep 22, 2016 4:37 pm Posted: Thu Sep 22, 2016 4:37 pm
Guest Room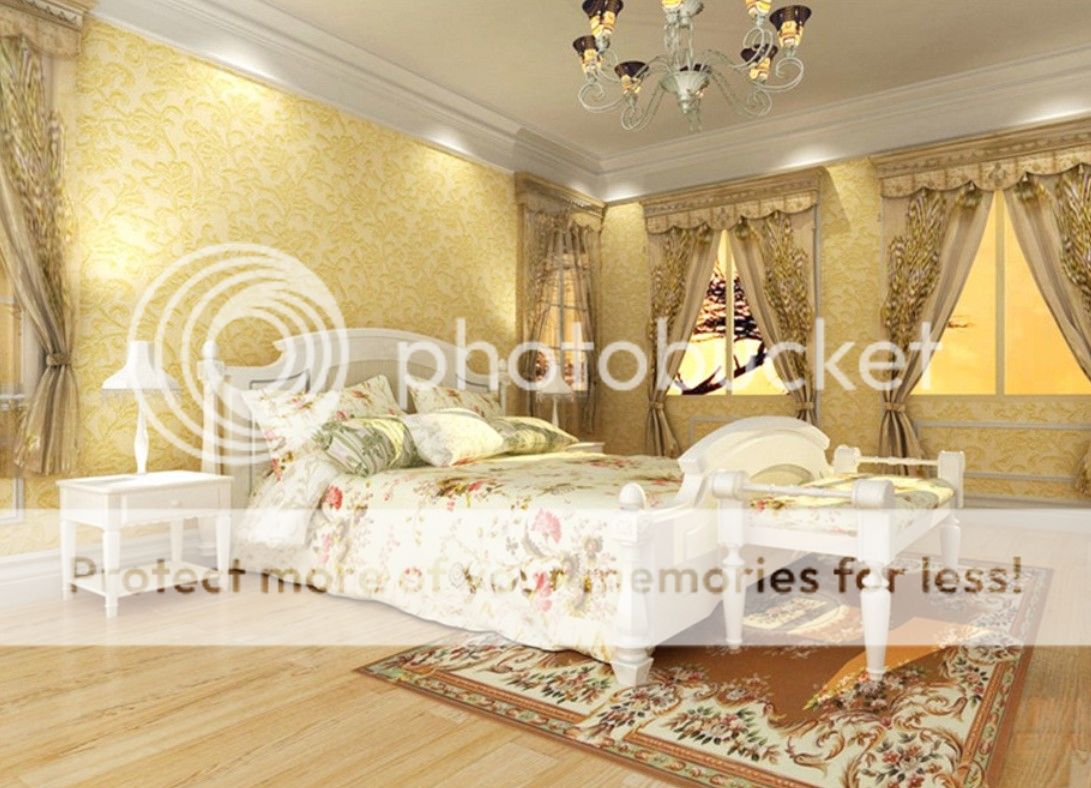 What good hostess would be so remiss as to not have accommodations for at least one overnight visitor? This room is situated nearest to the top of the stairs, elegantly appointed with saffron silk wallpaper and essential white furnishings, and neutral oriental rug. Again the windows have lace curtains and brocade drapes. There is no art on the walls.
|
 |
 |
|
|
|
|
|
|
|
|
|
|
|
|
|
|
|
 Posted: Thu Sep 22, 2016 4:43 pm Posted: Thu Sep 22, 2016 4:43 pm
Spa Room The upstairs bathroom has been equipped for almost every luxury... Previously two rooms, a small barely functional washroom and a "Nanny" or "Nurse" Room. The wall between the two spaces was demolished and over the span of a year Trivii dropped a small fortune into creating a luxury space. The floor is has teak overlay on it to absorb moisture, a large soapstone tub is positioned directly in front of the one large window, the option to close rice-paper doors for privacy is there, but living in the wilderness provides privacy in its own right. There is a separate walk in shower and the commode is held obscured by a folding screen. Off to the side of the door is a low stand of apothecary drawers, in the drawers are thinks like salts, body scrubs, bath beads, oil melts, various soaps, aroma-therapy goodies and other accoutrements.
|
 |
 |
|
|
|
|
|
|
|
|
 |
|
|
|
|
|
|
