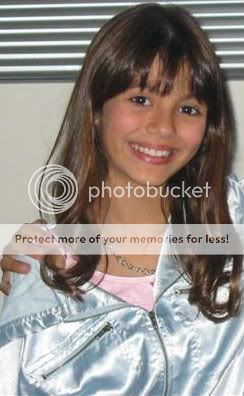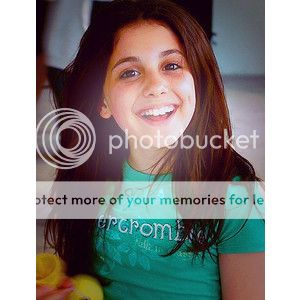The Hawthorne family house is located on Upper Barnton. The Hawthornes have only bought this home earlier this year. It is three stories, not counting the basement, and has a fairly large backyard.
Outside
Front of the House- When you walk down the street, no matter a muggle or a wizard, you see this.
Backyard- In the grass area to the side of the pool, there is a flower garden. If you walk past the pool, there's a creek separating the two properties.
Garden- This flower garden is in the grass area to the side of the pool.
Creek- If you walk down past the pool, the creek is separating the two properties on either side of it.
Garden Shed- This is where the gardening tools are stored, along with pool cleaning supplies. The Garden Shed is just past the flower garden.
Basement
Study/Office- This room has many books stored in it, and it also has a desk. The stairs lead from this room to the main floor. Thomas does a lot of writing here.
Playroom- This room is fairly large. There is a large flat screen television on the wall. The children's electronics are in here, such as video games.
Home Gym- This is the workout room.
Garage- Melinda's car is here, and so are Thomas and Joey's brooms.
Main Floor
Living Room- When you walk into the house, this is the room that you see. To the right of the living room is the kitchen, and in front of the kitchen is the dining room. To the left of the living room, you will find stairs going up to the second floor, but you will also find a small hallway with a laundry room and a bathroom.
Kitchen- To the right of the living room, you will find the kitchen.
Dining Room- In front of the kitchen, you will find the dining room. The table seats between one to six people.
Bathroom- To the left of the living room, you will find a small hallway with the bathroom.
Laundry Room- To the left of the living room, you will find a small hallway with a laundry room.
Second Floor
Thomas & Melindas Room- At the end of the hallway, you will find a master's bedroom, also known as Thomas and Melinda's bedroom. Inside it, there is a bathroom and a walk in closet.
Thomas & Melindas Bathroom- This is the bathroom in Thomas & Melinda's bedroom.
Arianas Room- If you are facing the master's bedroom, Ariana's bedroom is on the left side, across the hall from Joey's bedroom.
Joeys Room- If you are facing the master's bedroom, Joey's bedroom is on the right side, across the hall from Ariana's bedroom, and also beside the bathroom..
Guest Room- If you are facing the master's bedroom, the guest room is on the left side of the hall, beside Ariana's room and across from the bathroom. It's also the closest room on the left to the stairs.
Bathroom- If you are facing the master's bedroom, the bathroom is on the right side of the hall, beside Joey's room and across the hall from the guest room. It's also the closest room on the right to the stairs.
Third Floor
Attic- The stairs to get to the attic are attached to the ceiling, and you have to pull them down (or use magic on them) to lower them. The attic is used for storage.
Outside
Front of the House- When you walk down the street, no matter a muggle or a wizard, you see this.
Backyard- In the grass area to the side of the pool, there is a flower garden. If you walk past the pool, there's a creek separating the two properties.
Garden- This flower garden is in the grass area to the side of the pool.
Creek- If you walk down past the pool, the creek is separating the two properties on either side of it.
Garden Shed- This is where the gardening tools are stored, along with pool cleaning supplies. The Garden Shed is just past the flower garden.
Basement
Study/Office- This room has many books stored in it, and it also has a desk. The stairs lead from this room to the main floor. Thomas does a lot of writing here.
Playroom- This room is fairly large. There is a large flat screen television on the wall. The children's electronics are in here, such as video games.
Home Gym- This is the workout room.
Garage- Melinda's car is here, and so are Thomas and Joey's brooms.
Main Floor
Living Room- When you walk into the house, this is the room that you see. To the right of the living room is the kitchen, and in front of the kitchen is the dining room. To the left of the living room, you will find stairs going up to the second floor, but you will also find a small hallway with a laundry room and a bathroom.
Kitchen- To the right of the living room, you will find the kitchen.
Dining Room- In front of the kitchen, you will find the dining room. The table seats between one to six people.
Bathroom- To the left of the living room, you will find a small hallway with the bathroom.
Laundry Room- To the left of the living room, you will find a small hallway with a laundry room.
Second Floor
Thomas & Melindas Room- At the end of the hallway, you will find a master's bedroom, also known as Thomas and Melinda's bedroom. Inside it, there is a bathroom and a walk in closet.
Thomas & Melindas Bathroom- This is the bathroom in Thomas & Melinda's bedroom.
Arianas Room- If you are facing the master's bedroom, Ariana's bedroom is on the left side, across the hall from Joey's bedroom.
Joeys Room- If you are facing the master's bedroom, Joey's bedroom is on the right side, across the hall from Ariana's bedroom, and also beside the bathroom..
Guest Room- If you are facing the master's bedroom, the guest room is on the left side of the hall, beside Ariana's room and across from the bathroom. It's also the closest room on the left to the stairs.
Bathroom- If you are facing the master's bedroom, the bathroom is on the right side of the hall, beside Joey's room and across the hall from the guest room. It's also the closest room on the right to the stairs.
Third Floor
Attic- The stairs to get to the attic are attached to the ceiling, and you have to pull them down (or use magic on them) to lower them. The attic is used for storage.





