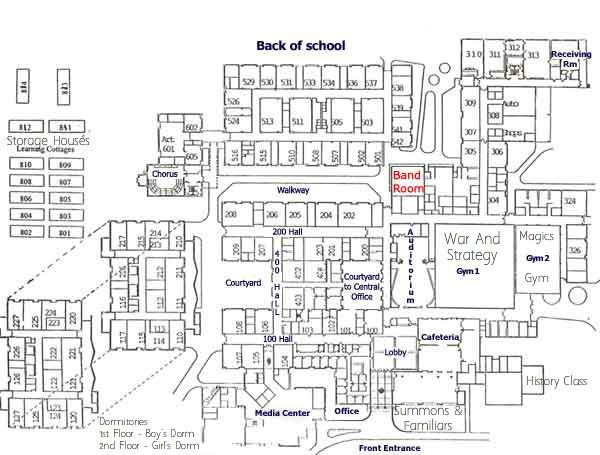|
|
|
|
|
|
|
|
|
 Posted: Sat Jul 07, 2012 10:23 am Posted: Sat Jul 07, 2012 10:23 am
W a r r i o r ' s ⊹ A c a d e m y ⊹ S c h o o l ⊹ M a p This is the map of the school. It's a bit more accurate then the past map. Hopefully, no one minds.
|
 |
 |
|
|
|
|
|
|
|
|
|
|
|
|
 Posted: Sat Jul 07, 2012 11:06 am Posted: Sat Jul 07, 2012 11:06 am
⊹ D o r m i t o r i e s ⊹
Girl's Dormitories: [X]
Boy's Dormitories: [X]
The boys and girl dormitories have the same design, but instead of yellow, the boys have red.
The Dorms are one building with three floors. Once you enter the building, there is a front desk with two elevators at the side. The front desk attendant makes sure you don't go to the opposite gender's dorm. The right elevator goes to the second floor, the boy's dorm, and the left elevator leads to the third floor, girl's Dorm. Then on each side of the front lobby are halls that lead to other hallways. This would be the teacher's dorm. So...Teacher's Dorm is the first floor, Boy's dorm is second, and girl's is the third. This layout is for the safety of the students, as the teachers protect the students by keeping the enemy out.
In the dorm rooms, each room is equipped with a bathroom and twin beds.The glass from the windows are maxi-glass, and enough space for other activities or additions to the room that students may install (I.E desk for a laptop or computer, refrigerator...).
|
 |
 |
|
|
|
|
|
|
|
|
|
 |
|
|
|
|
|
|

