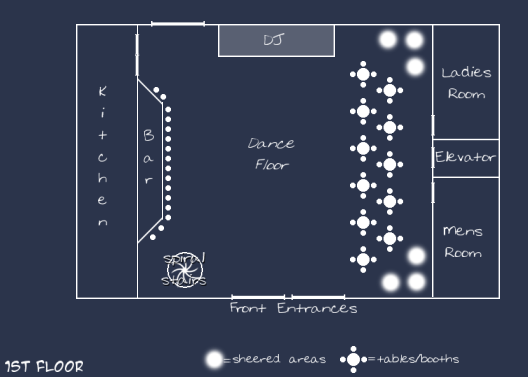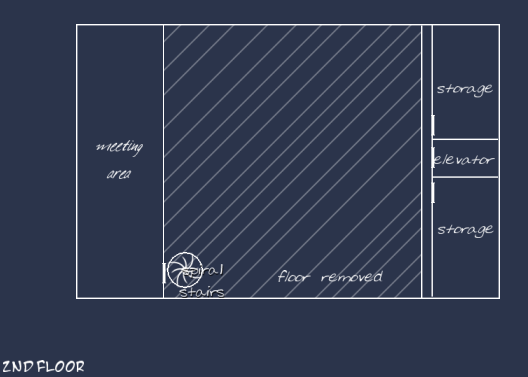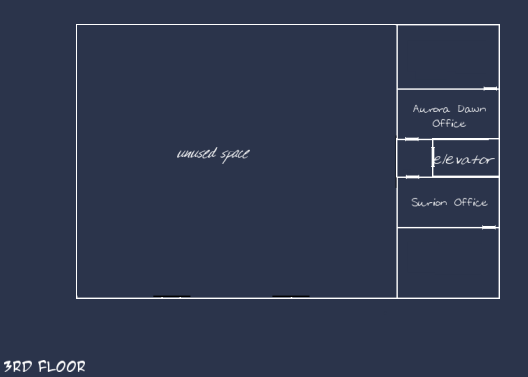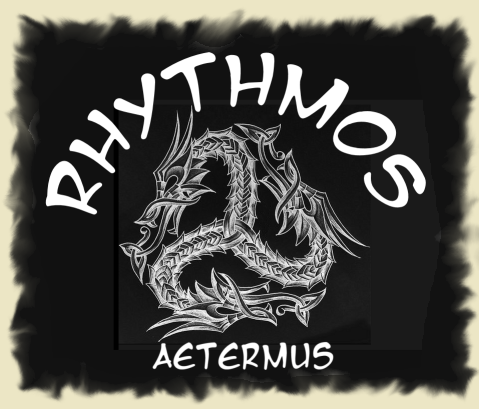|
|
|
|
|
|
|

Rhythmos Aetermus Captain
|
 Posted: Fri Jan 09, 2009 3:11 am Posted: Fri Jan 09, 2009 3:11 am
Rhythmos Aetermus, also known just as Rhythmos, is a nightclub. It's owned and run by Surion with help from Aurora Dawn, daughter of his friend Ceres whom he credits for helping him with this endeavor. The club's hours from around six pm each night and three am every day.
|
 |
 |
|
|
|
|
|
|
|
|
|
|
|
|
 Posted: Fri Jan 09, 2009 9:05 am Posted: Fri Jan 09, 2009 9:05 am
Grounds/Exterior Details: The club is located outside the town boundaries north-west of Barton, away from the businesses and homes so that the music does not disturb others. The building could easily have been a warehouse, Surion is unsure what it previously was. The building's exterior has been fixed up and painted and the club's logo proudly and prominently displayed above the 2 sets of double doors, which are metal and black with the dragon triskele painted on each door in silver.
To the left of the doors and the back of the building is an open field that when spring comes and the weather is appropriate will be turned into an outdoor dancing area accessible from the interior of the club.
To the right is the parking lot which is lit well enough to be safe without being overly bright.
To the front of the building is an open area large enough to accommodate people waiting to enter.
~ 2 ~
|
 |
 |
|
|
|

Rhythmos Aetermus Captain
|
|
|
|
|
|
|
|
|
|

Rhythmos Aetermus Captain
|
 Posted: Fri Jan 09, 2009 9:07 am Posted: Fri Jan 09, 2009 9:07 am
Interior Details (first floor): Once inside a patron will find themselves looking around a wide open floor with the odd support column here and there. The are is large, yet not so large to be overbearing.
To left end of the room from the entrance is a sprawling bar, reaching nearly the full length of the wall with various alcohols on shelves behind the bar which are lit up with black lights. The kitchen is located behind this and offers a variety foods nothing special but of good quality, inside this area is brightly lit, this light fades a bit near the doors so when they open they dont flood the dancefloor with light.
On the far opposite end of the room an elevator is situated in the center, it is accessable to the staff members. The washrooms are located on either side of the elevator, the area within is painted midnight blue on the bottom half, with all upper half of the walls painted in various shades of icy silvers and blue-silvers. The dividers are also silvery-blue with doors that are made of misted fiberglass which is opaque for privacy.
Between the bathrooms and the dancefloor is a handful of sheered off areas and tables and booths for the patrons. Each sheered area contains a low round table and a few bean-bag style chairs, the sheers are midnight blue with a slight shimmery effect in the fabric which are translucent. The tables are round with about 4 barstool type chairs to each, the tables are dark in color and the stools have backs and are a dulled silver on the top.
On the back wall between the bar and the tables on a raised platform where the DJ can be located. There are closed double doors as well between the platform and the bar, for the moment they are only fire exits, in the future they will lead to the outer dance area.
The walls inside the nightclubs are all midnight blue, painted with special swirls of paint that react to the black lights above giving a feeling of rhythm and movement. On the walls above the the DJ platform and above the doors are four ten foot by ten foot projection screens mounted onto the wall, projected onto these from special cameras hanging from the ceiling is one of two things, either the video related to the music playing, or feed from a camera run either automatically or by a staff member which pans over the dancers below.
The ceiling above the dance floor,tables, booths and sheered areas has been removed raising the ceiling a second floor. Hanging from the new ceiling are lights, everything from stroble lights to black lights, and normal lights for daytime use when the club is closed.
 Note blueprint does not depict all tables and booths that are present.~ 3 ~ Note blueprint does not depict all tables and booths that are present.~ 3 ~
|
 |
 |
|
|
|
|
|
|
|
|
|
|
|
|
 Posted: Sat Jan 10, 2009 5:07 am Posted: Sat Jan 10, 2009 5:07 am
Interior Details (second floor): The majority of the second floor no longer exists, having been removed to raise the ceiling for the club. There are support beams, there are also cross beams with the lights, and projection cameras hanging on them.
Above the bar is the meeting area it overlaps the entire bar and kitchen. The walls are painted much like the walls in the club area however without the blacklight swirls, instead a couple starscapes are lightly painted in silver. The room has several armchairs and couches set around the room as well as a couple long tables with chairs. This area is only accessible via a wide spiral stairs on one end of the room that originate from the first floor.
On the opposite end of the building are storage rooms and a balcony that overlap the bathrooms and a couple feet out over the sheered areas. Inside painted normal whites, but the outter walls and the slight balcony are painted exactly the same as the club to camaflouge them and the elevator from sight. This area is only accessable by the elevator.
 ~ 4 ~ ~ 4 ~
|
 |
 |
|
|
|

Rhythmos Aetermus Captain
|
|
|
|
|
|
|
|
|
|

Rhythmos Aetermus Captain
|
 Posted: Sat Jan 10, 2009 5:10 am Posted: Sat Jan 10, 2009 5:10 am
Interior Details (third floor): The third floor is accessible via the elevator. On the third floor is offices and is mostly otherwise unused. To one side of the elevator is Surion's office, to the other is Aurora Dawn's office. The floor has been soundproofed against the sound below it.
 ~ 5 ~ ~ 5 ~
|
 |
 |
|
|
|
|
|
|
|
|
|
|
|
|
 Posted: Sat Jan 10, 2009 5:13 am Posted: Sat Jan 10, 2009 5:13 am
|

Rhythmos Aetermus Captain
|
|
|
|
|
|
|
|
|
|

Rhythmos Aetermus Captain
|
 Posted: Sat Jan 10, 2009 5:14 am Posted: Sat Jan 10, 2009 5:14 am
|
|
|
|
|
|
 |
|
|
|
|
|
|





