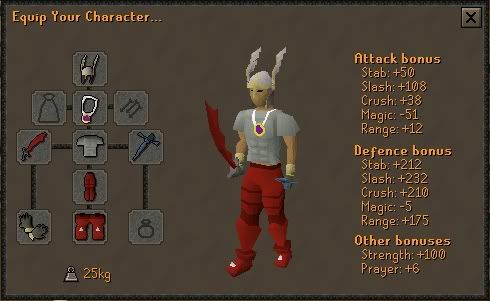Although I promised myself to go to bed early tonight... As in before 2:30am... I stayed up for no reason drawing up my revised POH floorplan...



Note the basement's design. I built it all to make it spell out LP [as I mentioned to Dargy in my above post, rofl], the P being backwards which is common design.
The first floor... Shut up, Duo. I know you're gonna say it's the ground floor and the other floor as the 1st. I may consider this floor as a ground floor since my building calls it that, however the 2nd floor is still the 2nd floor here.
xp Anyways... Is the same as before. The 2nd I changed around a bit. I think the bedroom and workshop were switched before. I changed it to make the plan work better with the costume room.
If they happen to expand the floor limit again... I doubt I'll change any of this. I'll just add around this. If they add new rooms though, I may change stuff around.
My neck hurts... >_<

